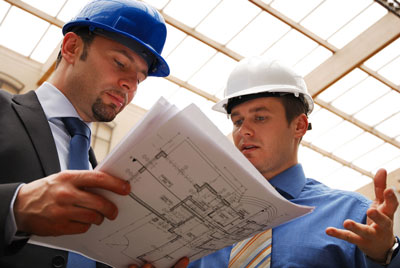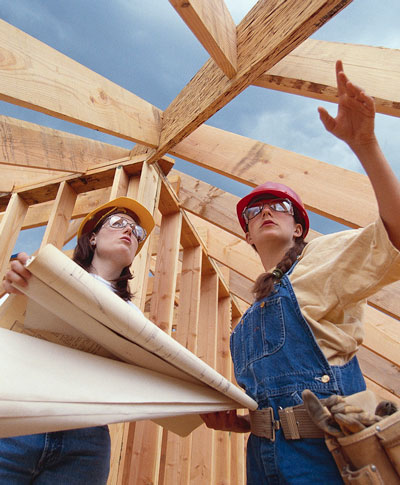
Services
Measured Survey
As a first stage in planning any new building or extension work we undertake a topographical site survey to collect accurate data. This will form a solid basis for your plans and applications and avoid expensive mistakes and unexpected delays later. We carry out Measured Surveys of your existing property comprising detailed and systematic mapping of the site and all its aspects.
Drawing Preparation
From the measured survey we will be in a position to prepare outline drawings for your design. We work to a high standard of accuracy and detail.
Submission of Planning Application
Once the drawings have been agreed with you and your designer we will guide you through the processes of the Planning System.
Personal Service
We offer a personal service where consultations can take place in our offices or at your home. We can arrange evening consultations if more convenient. We work to a price which is realistic and affordable, tailored to your specific needs, without compromise on quality or attention to detail. If you're unsure where to start, we can advise on every stage. If you have the ideas and know what you want, we can turn this into reality by producing Planning Drawings, and completing the Planning Application for you.

